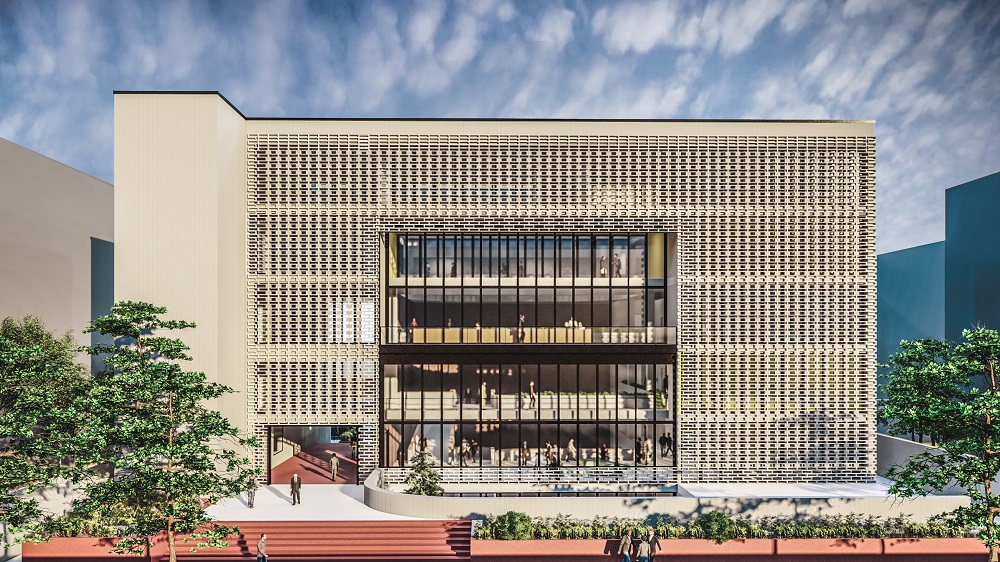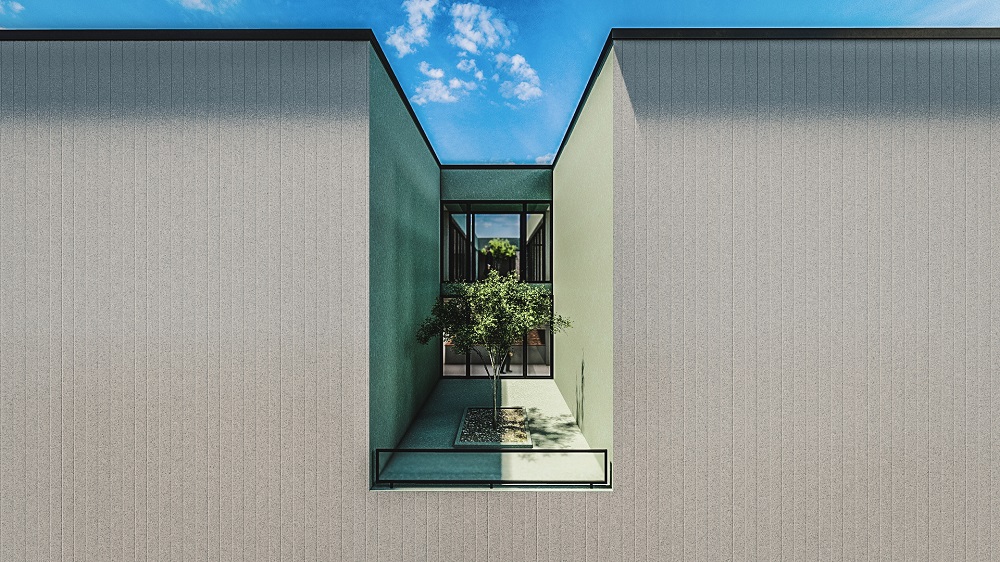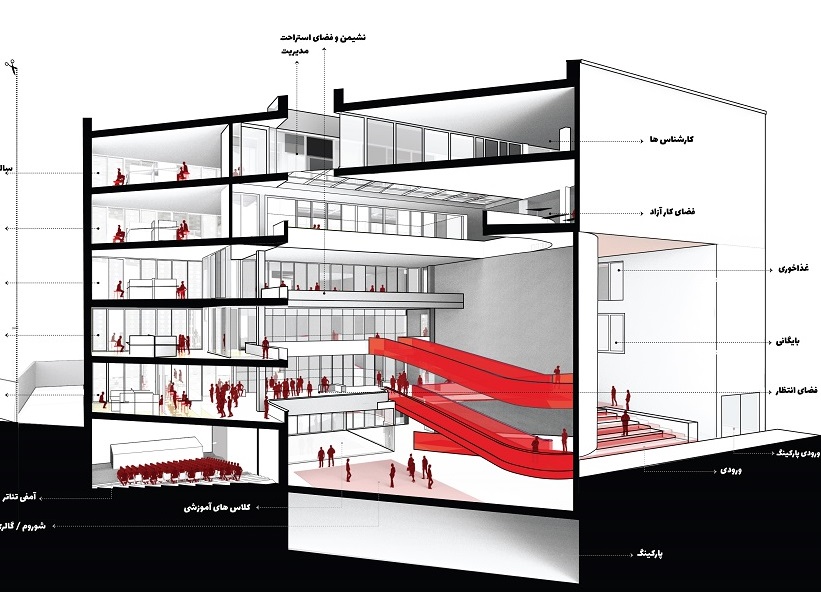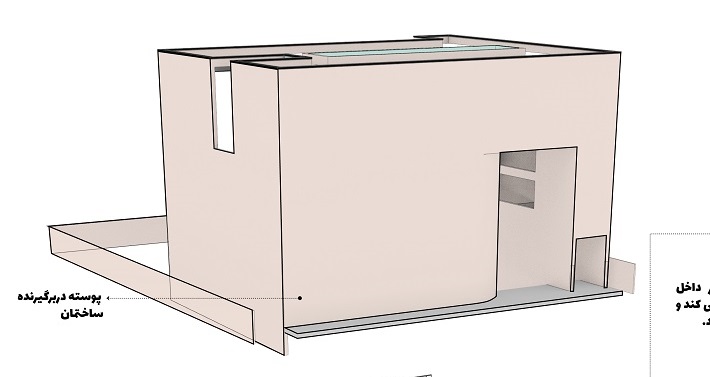Arak C.E.O. Headquarter
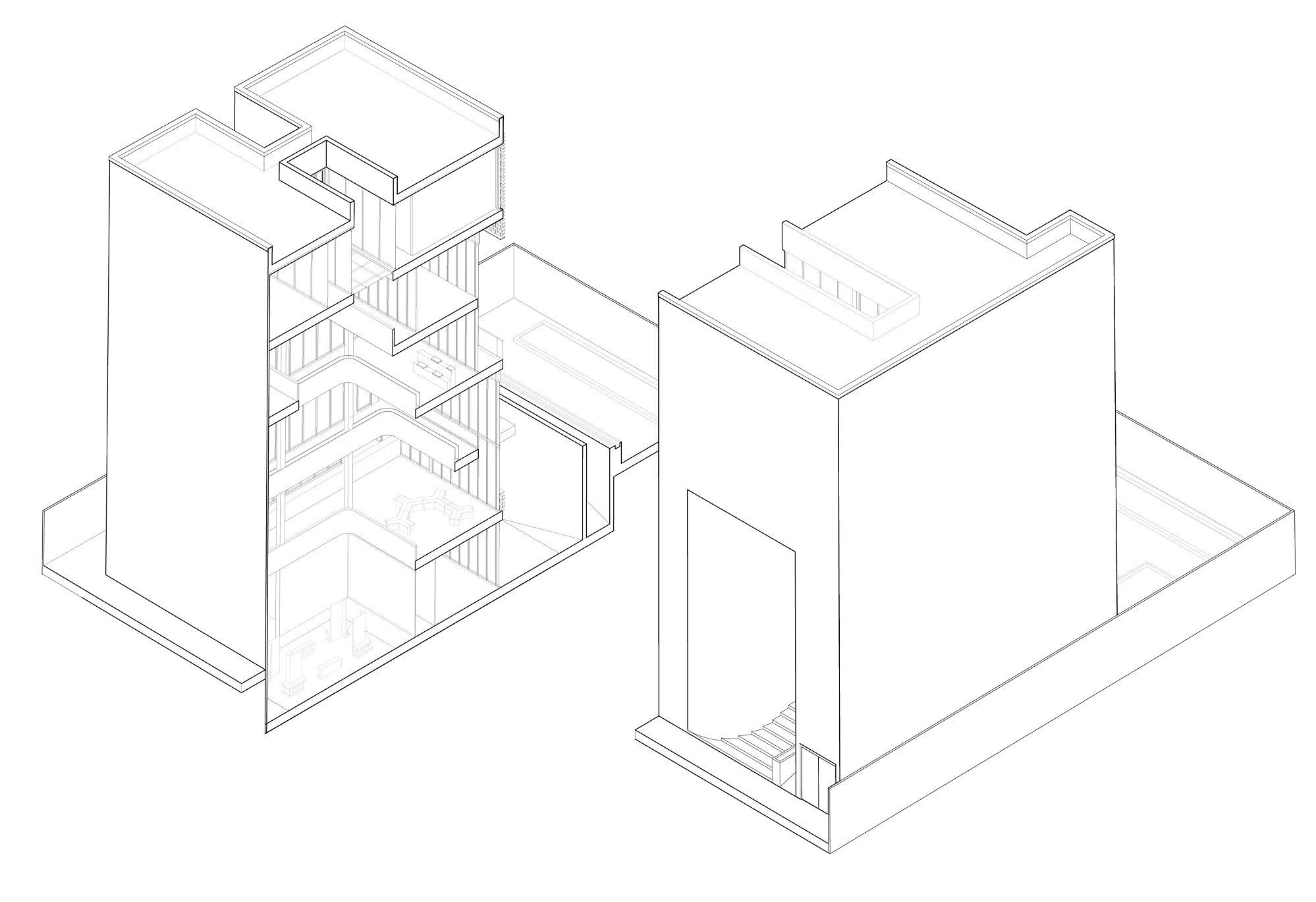
The Arak C.E.O. Headquarter project focuses on creating a space that fosters interaction among engineers and architects while they handle administrative tasks. The design emphasizes vertical and horizontal voids to organize spaces and create visual connections.
The vertical void defines the entrance and forms the building's character, creating coherence with the city and activating the backyard and southern part of the site. This void serves as a negative space, organizing interior spaces and providing visual connections between all levels.

The waiting hall, located on the ground floor near the entrance, accommodates the majority of clients. The amphitheater, gallery, and event space are situated on the below-ground floor, providing versatile spaces for various activities.
The facade design features a closed northern side and an open southern side, emphasizing the purity of the main facade and transparency on the light-facing side.

